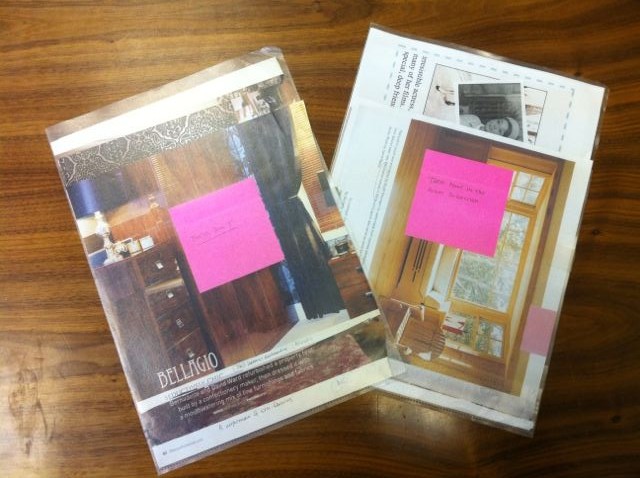So how does it work?
Initial approach
Contact us by telephone, email, facebook or just drop in. We are happy to show you around our workshop and Steve will definitely make you a cup of tea (Steve makes good tea). We’re not always there of course so it may be worth calling first.
The glint of an idea
It is my experience that initially the desire to carry out a project starts with very broad parameters, often it’s just an idea with no form. Most people can tell me quickly what they don’t like but it’s much harder to express (or even understand) what we do like. Nevermind though it’s good to get onboard at this stage and after a chat about your project we’ll arrange to come and see you.
The survey
I’ll come to you and prepare initial floor plans, take some photos and maybe create some basic elevations. Often during this time I’ll be thinking about how the space lends itself to use, considering what might fit and what won’t work. I’ll consider and maybe photograph some of the architectural details which perhaps can be incorporated into the design or might give inspiration.
The next stage
I’ll go away and consider the space, work on the drawing and do some initial layouts. In the mean time it is good if you can create a mood board. Don’t worry it doesn’t need to be complicated, just get a couple of folders and cut pictures from magazines or print stuff out from the internet. At first you’ll see things you don’t like (the easier decision), cut them out and put them in a folder marked “don’t like” in the other folder put things you like, add notes if you fancy. The more you do the easier it gets and the more information you give me the better.
If you would prefer to scribble notes on the pictures, maybe just ticks and crosses thats fine too.
The Design
From here I can pull together a detailed design, providing samples, examples of mouldings and finishes, with a kitchen we endevour to detail as far as possible how the storage works and where I expect things to be kept. As this stage it is easy to change things around to suit you,once you have got it right on the drawing it will be right at the end. To help with this photograph the contents of your kitchen, it is not necessary to empty everything out and take carefully composed photographs just a quick snap of an open drawer is fine. I can then allocate a space for the contents on the drawing. This ensures that there is room for everything and everything has its place.
The construction
This stage is carried out at our workshops prior to beginning work on site, sometimes if building works are required on site there is some overlap here. You are welcome to drop in and see your furniture being constructed if you want. If you do drop in you can make the tea this time, we’ll all be busy!
The installation
We take a very hands on approach to the fitting of our work, the final fit has a lot to do with the quality of the installation. Most of the installation is carried out in house but where we need a subcontractor, to fit the gas for example, he will be overseen and is most likely to be someone we know and trust. We often integrate and manage a whole solution involving builders, decoration, plumbing, electrical and planning etc. We can work with your own trusted tradesmen if required and we can arrange our own trusted subcontractors.





